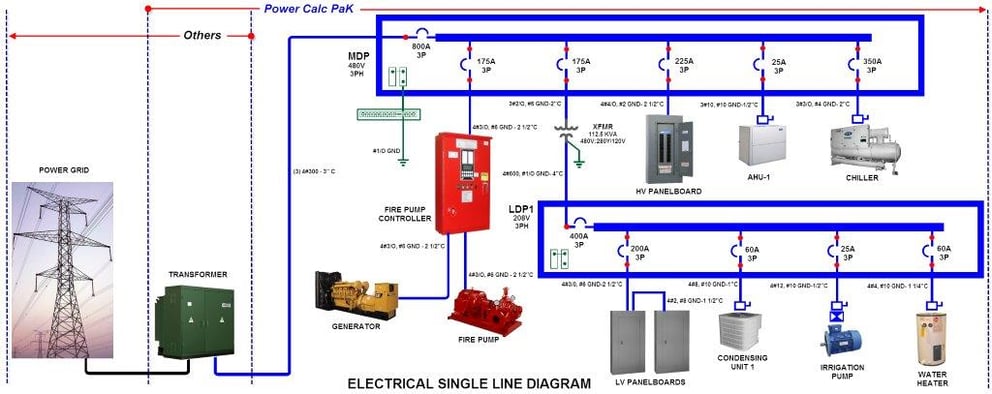
First ever automatic graphic 1 Line Diagram.

Construction documents for projects require the 1 Line Diagram. PowerCalc brings you the 1st ever 1 Line Diagram that’s automatic, graphic and simultaneously generated throughout the design process. Our patented technology calculates all the values for the 1 Line Diagram with our 7+ million equations. And now, these electrical engineering values are also visual in real time. PowerCalc makes electrical engineering design so easy!
These values indicate the information supporting the design’s intent and confirm a balanced and protected power distribution system including: short circuit current, system grounding arrangement, voltage hierarchy and connection to the grid.
New Construction
In new construction, the entire power distribution system must be summarized in either a 1 Line Diagram or Riser Diagram. The 1 Line Diagram is preferred and shows the horizontal relations between the different components of the power distribution system. The Riser Diagram shows the vertical relations.
Renovation
In renovation, the 1 Line Diagram is the starting point to determine the project’s impact on the existing power distribution system. The designer analyzes the ampacity, capacity, AFC and fault current. PowerCalc quickly accomplishes this analysis providing the information necessary to make sound engineering decisions for a cost effective design.
OSHA
OSHA now requires the 1-Line Diagram to be generated and posted in all commercial buildings. General Duty Clause, Section 5(a)(1) of OSHA 1970 (120.1 and 205.2) referencing NFPA 70E.
488 N. Federal Hwy, Boynton Beach, Florida 33435
(561) 278-9969
Inbound Performance Template by SmartBug Media. Copyright 2026.
All Rights Reserved
